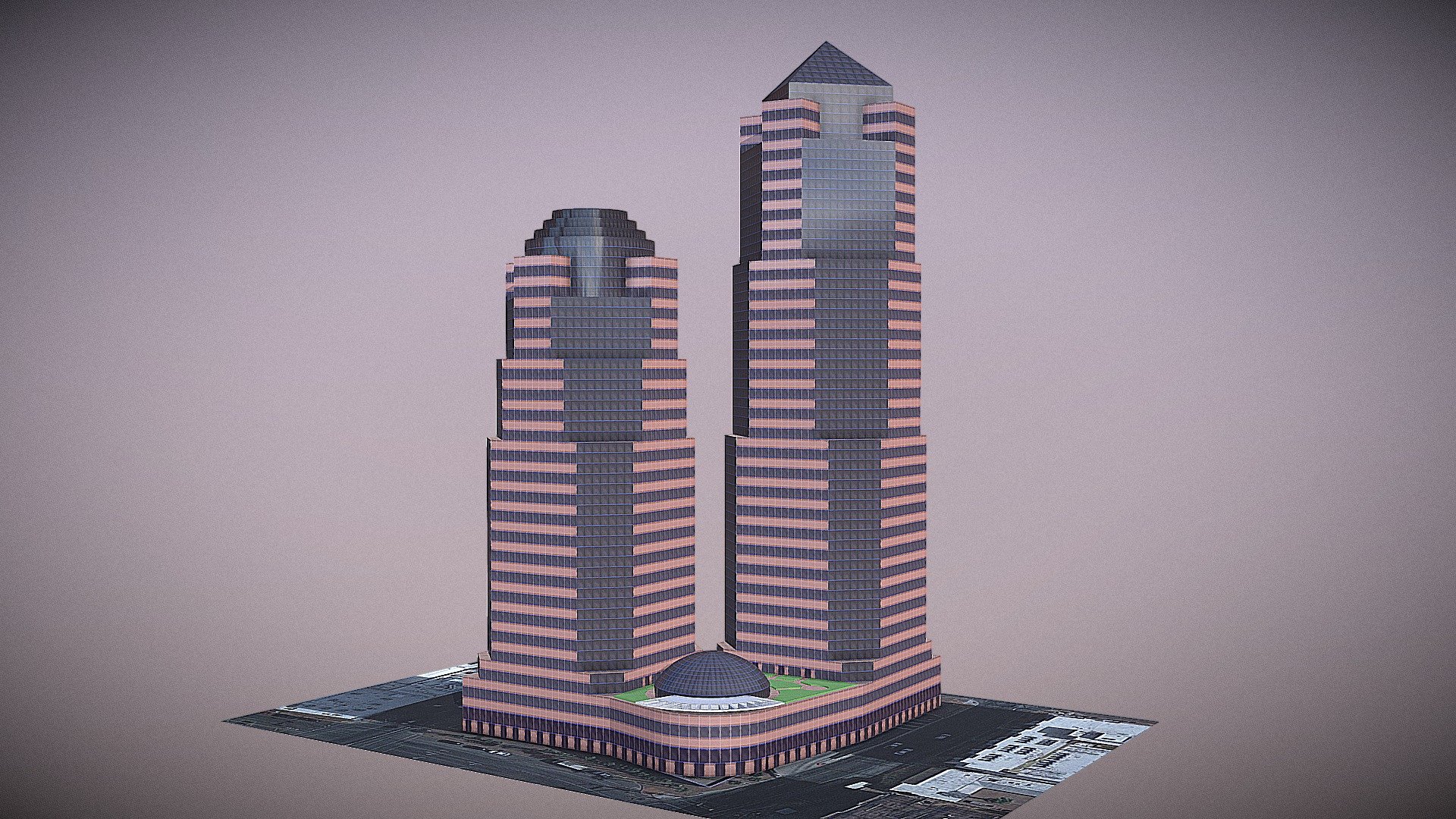
|
|||||
| South Church Plaza 3D Model |

|


|
| Model's Description: South Church Plaza 3d model contains 2,658 polygons and 2,217 vertices. 2018 Design Concept for the revitalization of the One South Church building and block in downtown Tucson Arizona. I first modelled the current building from scratch with a new technique that helped me create a more accurate geometry than the Sketchup 3D Warehouse version; though I do use versions of its textures. The concept: One South Church features a new roof in the form of a glass cylinder which telescopes at the top with 3 half story steps; increasing the height of One South Church from 330’ to 342’. ‘Two South Church’ is a new building at the SE corner where One South Church’s never built twin would have stood. It rises 462’ as a taller sibling with the same facade and tower shape with symmetrical setback heights. Its roof features a glass pyramid which could be used for similar purposes as One South Church. Lastly, the base structure at the SW corner is rebuilt to connect the two buildings via a domed multipurpose lobby with rooftop garden, and the NW plaza remains largely unmodified |
| Model's Textures: (5) N Texture #1 N Texture #2 RGB Texture #3 RGB Texture #4 RGB Texture #5 |
| Keywords: downtown tucson |
models.ripper@gmail.com |
||||