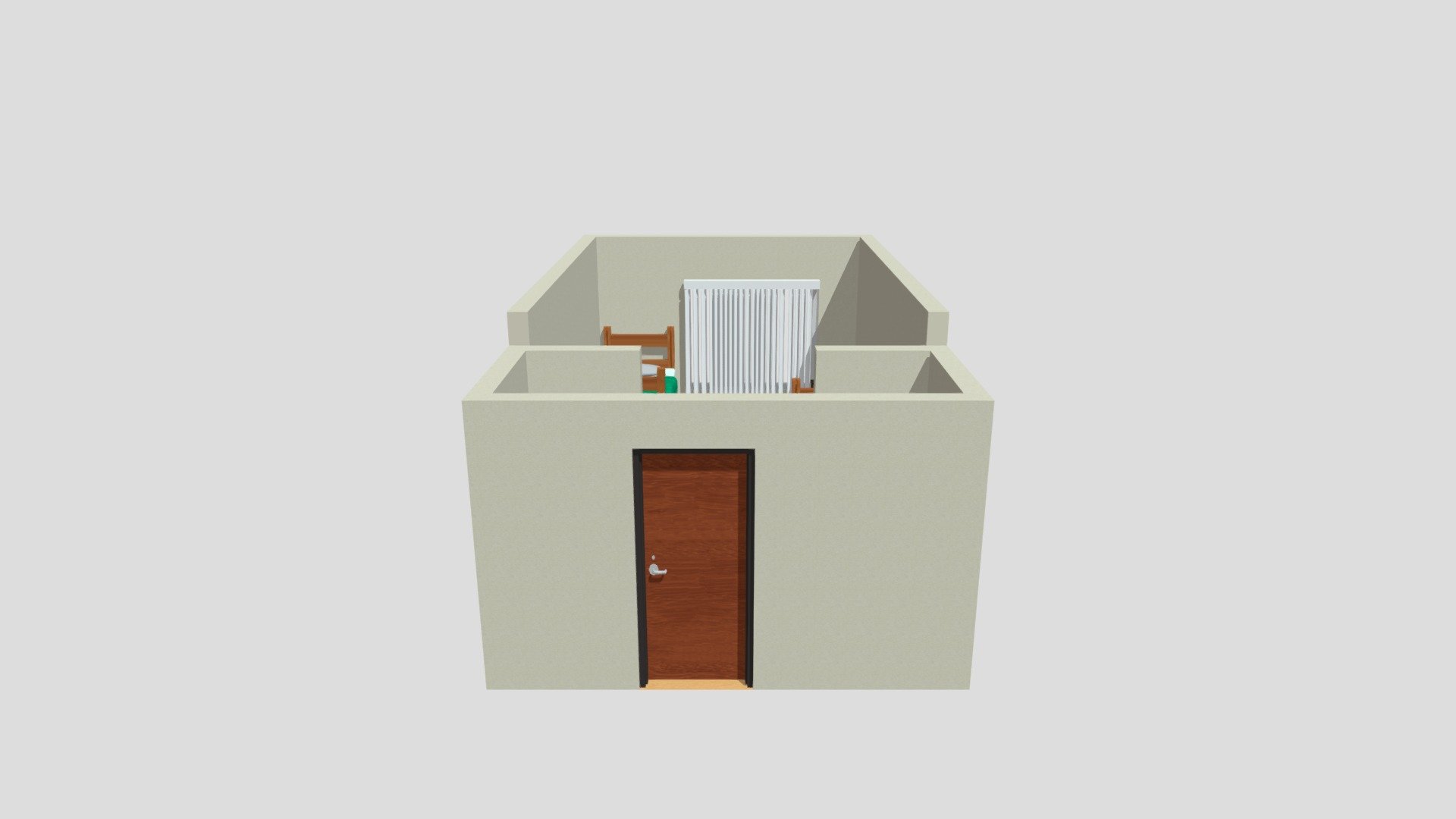
|
|||||
| The Village Traditional Style 3D Model |

|


|
| Model's Description: The Village Traditional Style 3d model contains 75,982 polygons and 38,471 vertices. About The Village Traditional Style: Beacon, Endeavor, Horizon, Pinnacle and Summit Hall This floor plan represents a typical traditional style double room in Beacon Hall, Endeavor Hall, Horizon Hall and Summit Hall. Super single traditional rooms in Pinnacle Hall have the same floor plan, but include only one set of furniture. Beacon, Endeavor, Horizon, Pinnacle, and Summit Hall are coed buildings located just east of USF Palm Drive in The Village, our newest residential community. Both first-year students and upperclassmen live in these halls, which house students in a mix of traditional style and suite style rooms. Pinnacle Hall offers super single suite and super single traditional rooms. Each building features several amenities on the ground floor, including a full kitchen, gaming area, TV/media lounge, multipurpose rooms, and a laundry room. Click here to learn more about traditional style halls in The Village on our website! - The Village Traditional Style - 3D model by USF Housing |
| Model's Textures: (9) RGB Texture #1 RGB Texture #2 RGB Texture #3 RGB Texture #4 RGB Texture #5 RGB Texture #6 RGB Texture #7 RGB Texture #8 RGB Texture #9 |
| Keywords: |
models.ripper@gmail.com |
||||