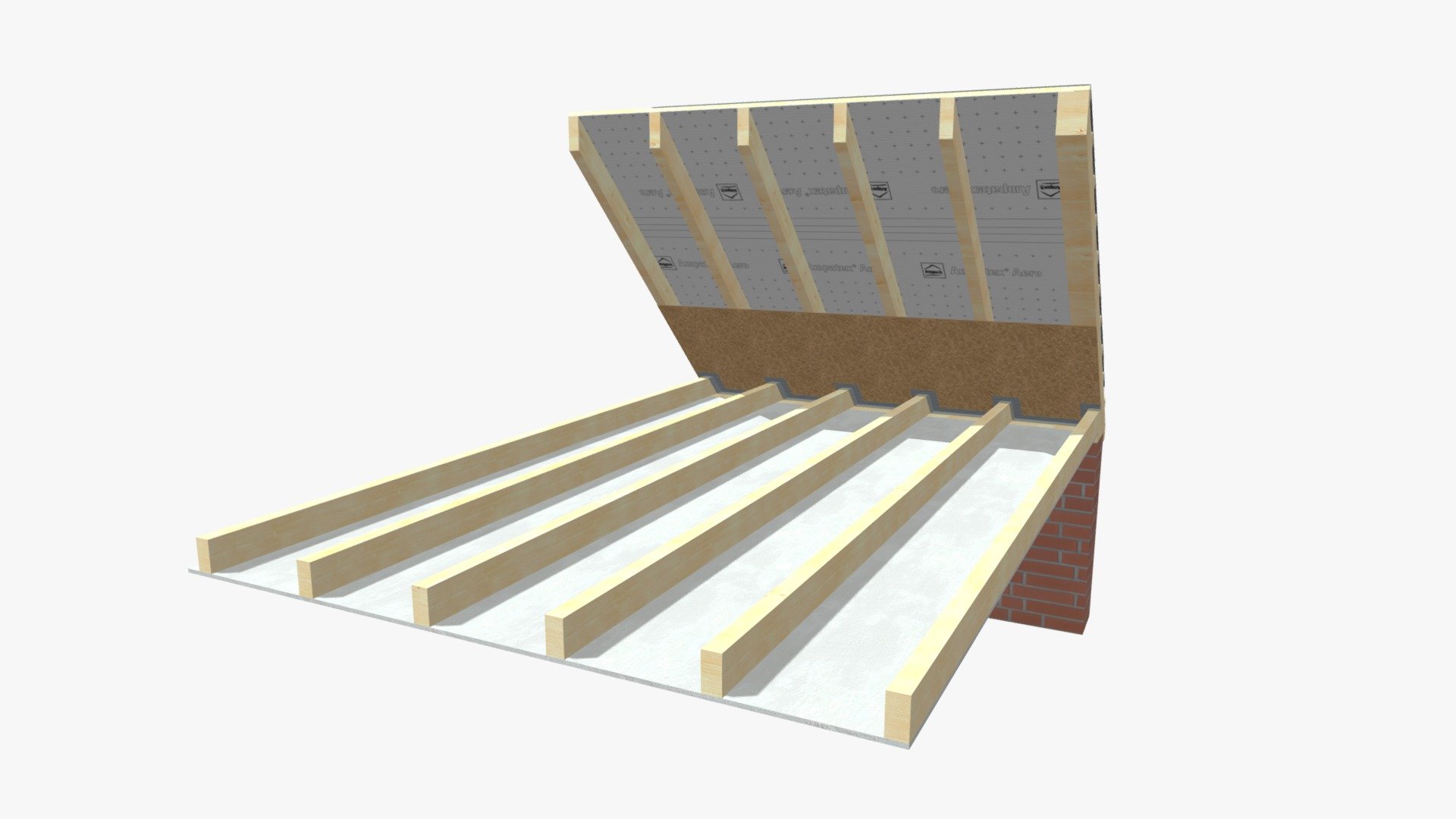
|
|||||
| Loft Insulation 3D Model |

|


|
| Model's Description: Loft Insulation 3d model contains 2,994 polygons and 1,475 vertices. This model shows the first step to insulating your loft. The OSB board is cut to fit around the ceiling joists to provide a barrier up to which the insulation can be pushed, without blocking air flow up between the rafters. The joints between the OSB and the joists and wall should be taped for airtightness with Ampacoll Fenax tape |
| Model's Textures: (21) A Texture #1 N Texture #2 N Texture #3 N Texture #4 N Texture #5 N Texture #6 N Texture #7 RGB Texture #8 RGB Texture #9 RGB Texture #10 RGB Texture #11 RGB Texture #12 RGB Texture #13 RGB Texture #14 R Texture #15 R Texture #16 R Texture #17 R Texture #18 R Texture #19 R Texture #20 R Texture #21 |
| Keywords: sustainable loft timber natural architecture wood timberbuild woodfibre woodfibreinsulation loftinsulation |
models.ripper@gmail.com |
||||