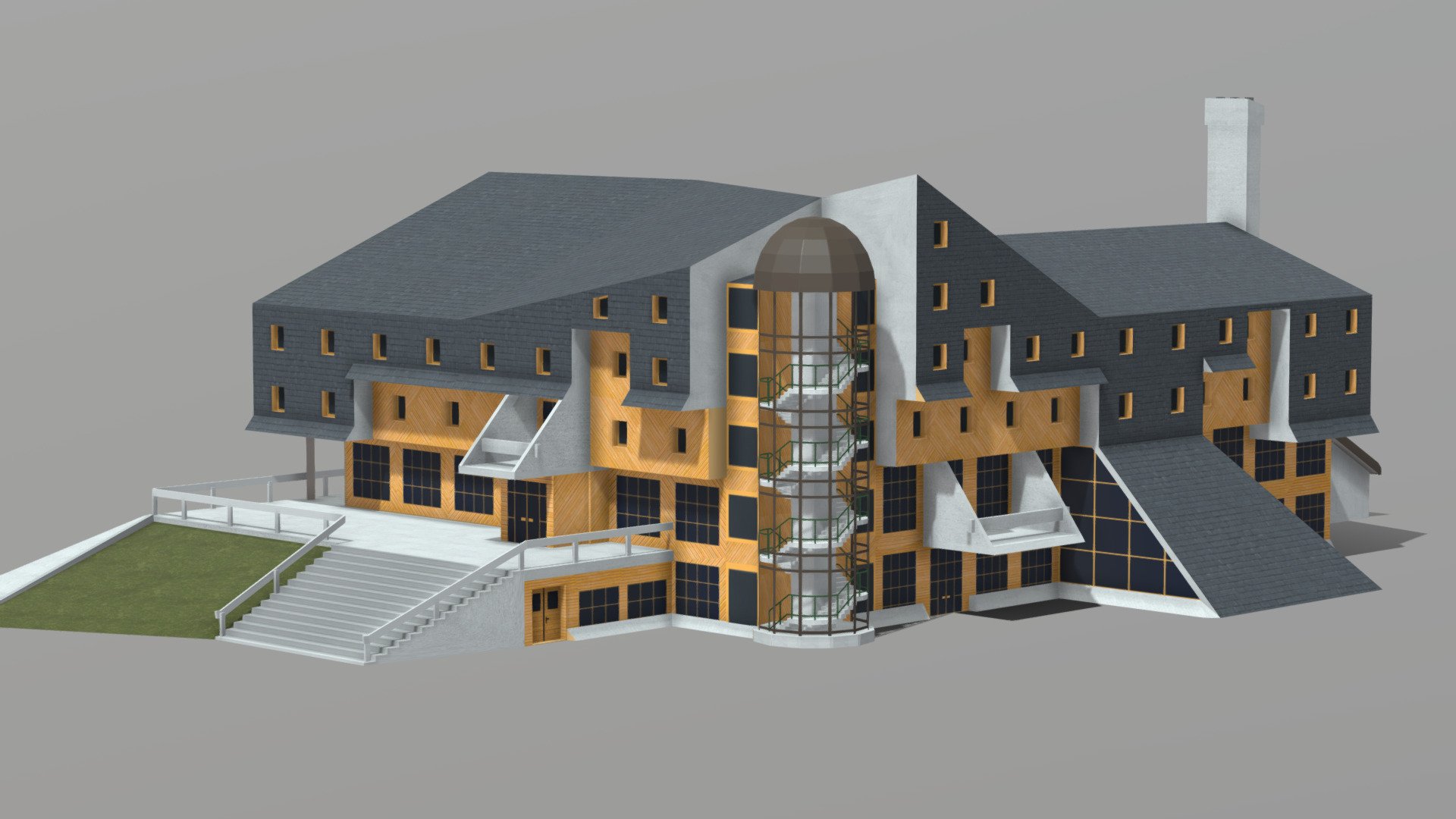
|
|||||
| Hotel Famos Sarajevo 3D Model |

|


|
| Model's Description: Hotel Famos Sarajevo 3d model contains 18,420 polygons and 9,920 vertices. The “Famos” hotel with a total of 186 beds is built on the southern side of mount Kučiština, within the Babin Dol recreational center. Jovandić have attempted to orientate the building towards the future central square, thus the compliance of the building configuration with it as a primary parameter, as well as in the direction of the summit of Kučiština where the sports and recreational grounds of this complex are located. Three levels of hotel rooms are resolved in two wings, one of which is single-track (ten rooms to a floor) and the other is in two tracks (fourteen rooms to a floor). On the whole it may be said that this hotel building has by form and function achieved an enviable level of skill and has in its own way met the challenge of the scenery and nature with a relatively simple and satisfactorily solved brief. From a simple spatial concept, a harmonious building form has resulted, the non-pretentiousness of which is an important contribution to the Olympic architecture of the 14th Winter Olympics |
| Model's Textures: (2) A Texture #1 RGB Texture #2 |
| Keywords: hotel 80s bosna 1984 bosnia sarajevo bosnia-and-herzegovina socialist yugoslavia gameasset gameready sfry jugoslavija socmodernism famos olympics84 sfrj socialistmodernism olimpijada |
models.ripper@gmail.com |
||||