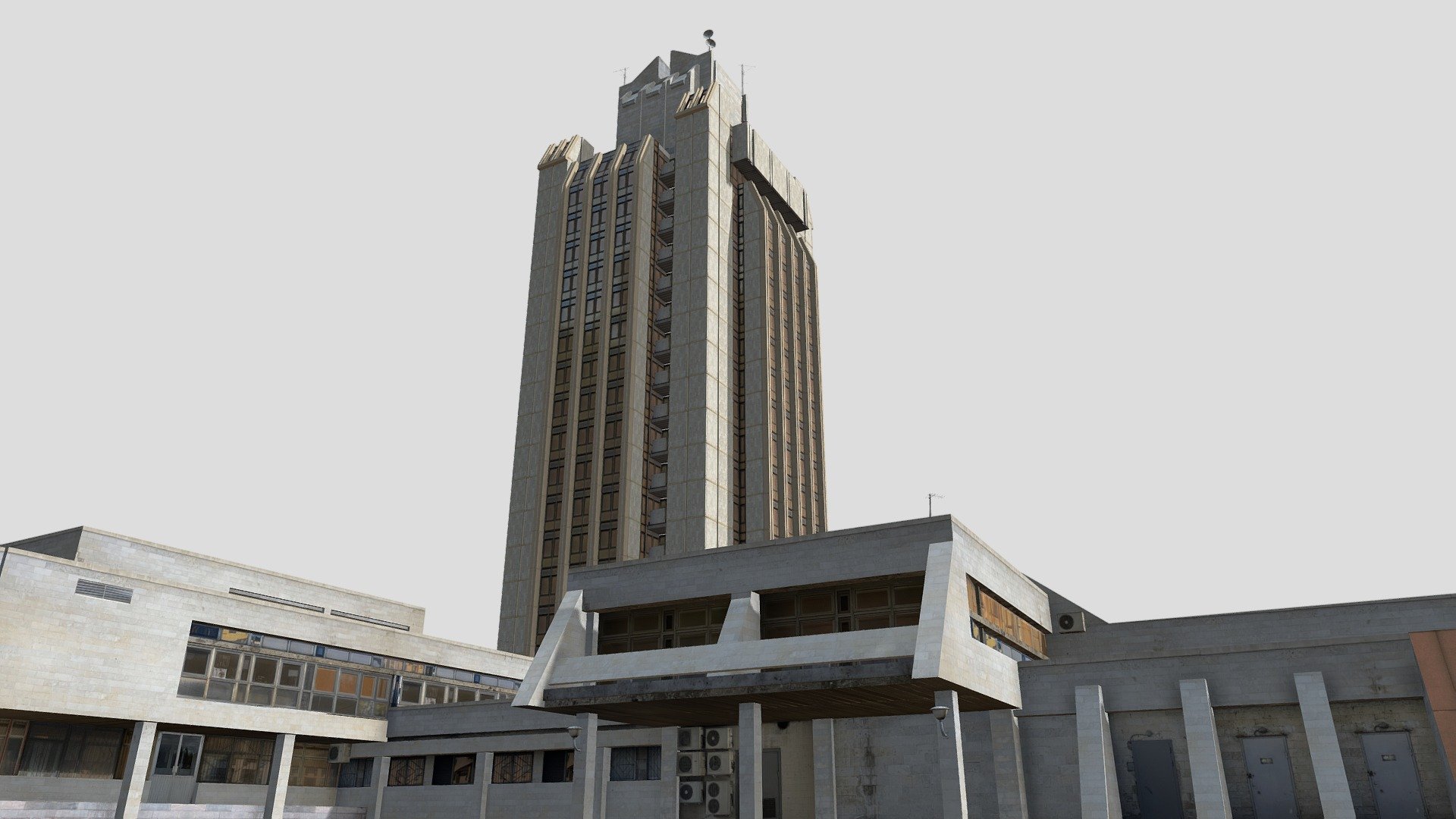
|
|||||
| High-rise office building «Raduga» 3D Model |

|


|
| Model's Description: High-rise office building «Raduga» 3d model contains 27,331 polygons and 16,015 vertices. The project was developed by the Leningrad State Design Institute №5 in the early 80s under the direction of B.E. Sandler for LNPO Krasnaya Zarya. In view of the presence of weak soils at the construction site, the type of foundation was of particular importance. Weight and wind load are transferred to the ground through a box-section foundation supported by 700 piles. The core of the building is the shafts of six elevators, and the structure itself is a reinforced concrete frame with external panels. The low-rise wings of the building are assembled from reinforced concrete columns and beams. The outer walls are finished with expanded clay concrete panels, into which the finishing material, Saarema dolomite, has already been installed at the factory. The glazing of the building was carried out with teraflex double-glazed windows made in the GDR, a feature of which is the deposition of antimony oxides several microns thick between two layers of glass, which gave the glass a bronze-chocolate color |
| Model's Textures: (3) A Texture #1 RGB Texture #2 R Texture #3 |
| Keywords: project soviet game-ready brutalism 90s leningrad architecture lowpoly |
models.ripper@gmail.com |
||||