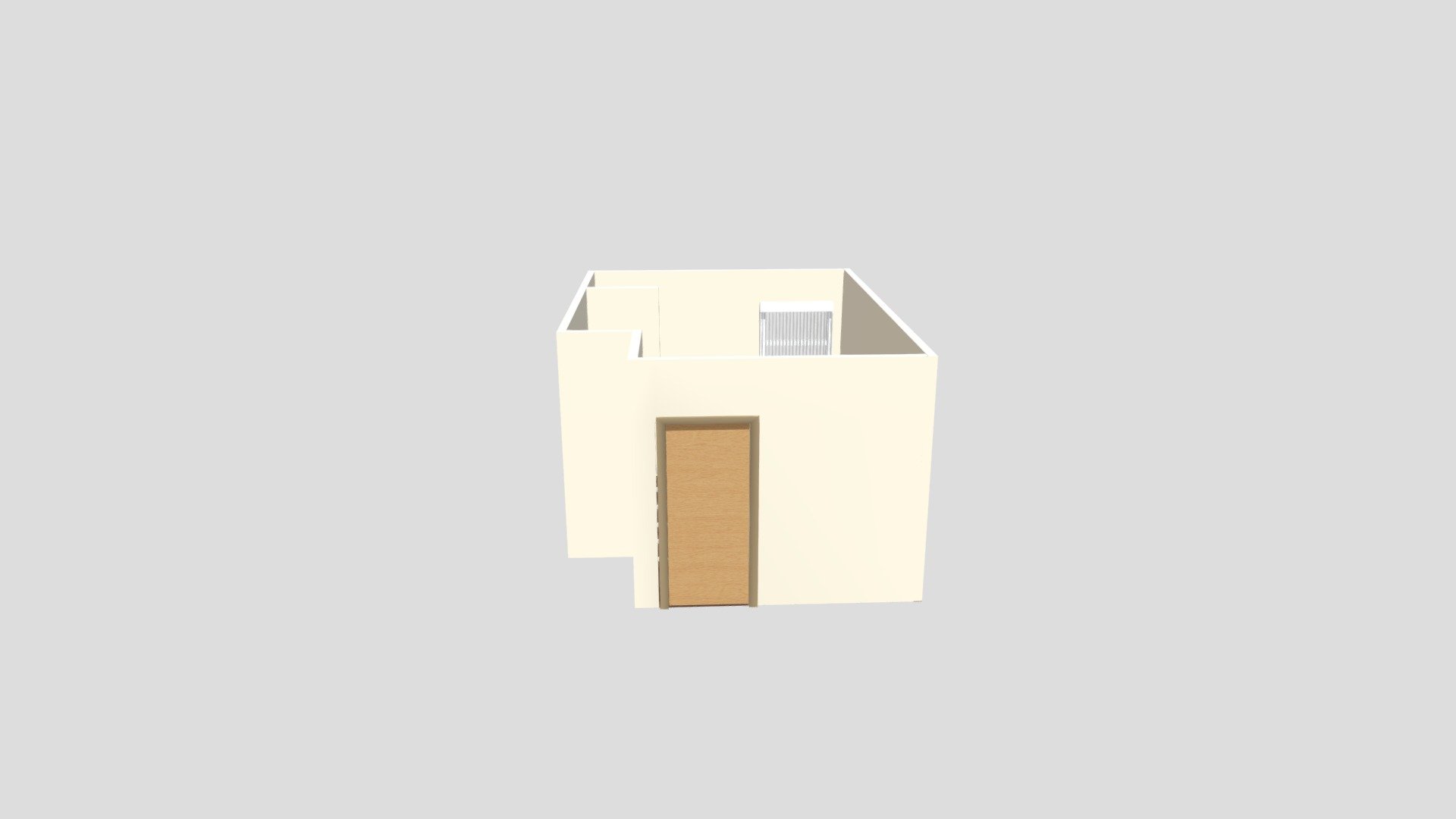
|
|||||
| Beta Hall and Castor Hall 3D Model |

|


|
| Model's Description: Beta Hall and Castor Hall 3d model contains 523,346 polygons and 262,308 vertices. About Beta Hall and Castor Hall This floor plan represents a typical double room in Beta Hall and Castor Hall. Beta Hall and Castor Hall are traditional style residence halls in the Argos Complex. Both first-year students and upperclassmen live in these halls, which house students in traditional style rooms. Beta Hall and Castor Hall feature multiple common areas, a laundry facility on the first floor, several kitchens and kitchenettes, and a study lounge on each floor. Click here to learn more about Beta Hall on our website! Click here to learn more about Castor Hall on our website! - Beta Hall and Castor Hall - 3D model by USF Housing |
| Model's Textures: (11) RGB Texture #1 RGB Texture #2 RGB Texture #3 RGB Texture #4 RGB Texture #5 RGB Texture #6 RGB Texture #7 RGB Texture #8 RGB Texture #9 RGB Texture #10 RGB Texture #11 |
| Keywords: |
models.ripper@gmail.com |
||||